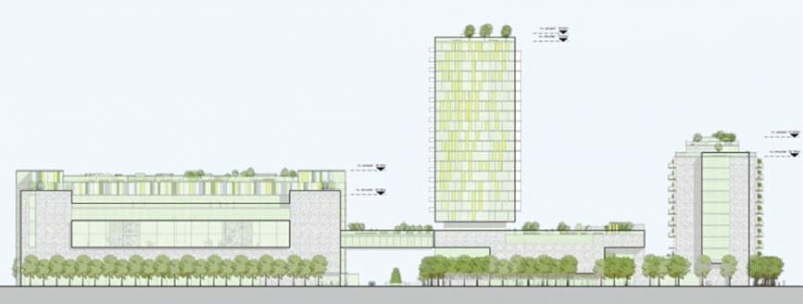A major redevelopment is proposed for the Jewish Community Centre on Vancouver’s West Side, at Oak Street and West 41st Avenue.
The City of Vancouver is assessing a rezoning application for the site, which includes a new 24-storey residential tower with 160 rental units, which would be the third and final phase of the redevelopment.
In the first phase are plans to replace the existing community centre with a new nine-storey centre that includes recreation space including a pool, an auditorium and other theatre space, a 104-capacity daycare facility, ground-level commercial space and non-profit office space.
The existing Louis Brier Home and Hospital Seniors Care Facility would be replaced in phase two, with a new 13-storey building containing 266 senior assisted living and care beds.
The redevelopment proposal includes extensive outdoor areas such as roof terraces with including outdoor sitting and dining areas, community gardens, play areas for children and water features. The application also proposes underground parking with 693 vehicle stalls and 250 bicycle parking spaces.
A community open house on the redevelopment will be held on Wednesday, February 7, 5.00-8.00pm, at the Jewish Community Centre, 950 West 41st Avenue, Vancouver.



