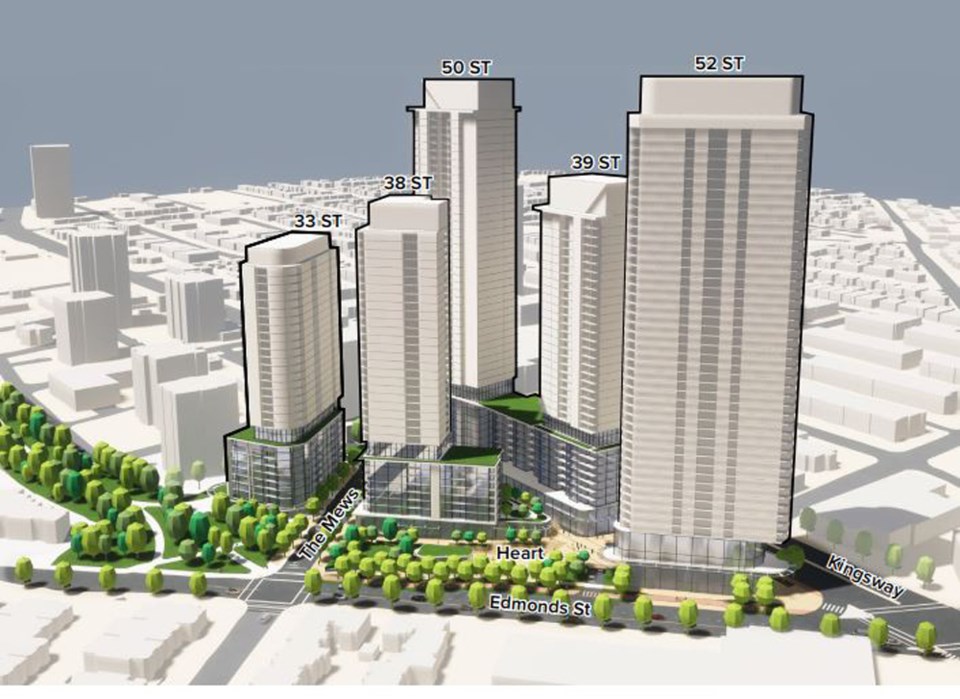Burnaby has released a proposed master plan for the Edmonds neighbourhood that could see five towers with as many as 2,818 new homes located at its heart.
Burnaby is looking to partner with BC Housing to build five towers on four properties slated for redevelopment at the corner of Kingsway and Edmonds Street. Three of the properties are owned by the city while the fourth is owned by BC Housing.
Two of the city-owned sites are vacant and one is used for parking. The property owned by BC Housing has two towers built around 1970 with a mix of senior residents and people living in supportive housing. According to the master plan prepared by the city, the towers would be redeveloped. According to the master plan, hundreds of the new units would be offered at rents 20 per cent below market value.
The four properties take up 4.5 acres. In addition to housing, the project would also see a new plaza added, a community garden and multiple gathering places to create a “new landmark” for the Edmonds area. Also envisioned is a large rooftop garden to be used by residents.
“The design proposes a family of five towers that are carefully designed and modulated to achieve densities while delivering a unique identity for the Kingsway and Edmonds community,” reads a city staff report. “The two tallest towers occupy the North-East and North-West corners of the site, announcing the community’s presence in Burnaby and reinforcing key gateways and the overall urban structure. The towers are intended to exhibit high-quality landmark architecture in keeping with the strategy budget and profile. Between the two towers are a range of lower towers complementing them, arranged along the plaza and garden. These towers have a direct relationship with the Highland Park Trail. At the centre of the site there is a mixed-use podium that supports community life and provides opportunities for gardens, terraces, courtyards and rooftop spaces.”
The site is steeped in local history. Burnaby’s first municipal hall was built on the site in 1899, close to the interurban tram line which is now, in part, the Highland Park Trail. A second city hall was later built on the site. The site also included the old Kingsway library and a community centre.
“The site will provide a connected network of streets that will anchor the development, support and balance local and city-wide movement patterns that extend cycling networks and improve walking, cycling and transit functions,” says the report. “There will be barrier-free access from Edmonds Street to Kingsway for future residents and the wider local community. Internal access and servicing circulation will be improved through a proposed interior east-west access corridor connecting Acorn through to Edmonds that supports arrival and drop off, servicing and parking functions. The compilation of these moves will lead to the anchoring structure plan that positions and integrates new development while providing flexibility.”



