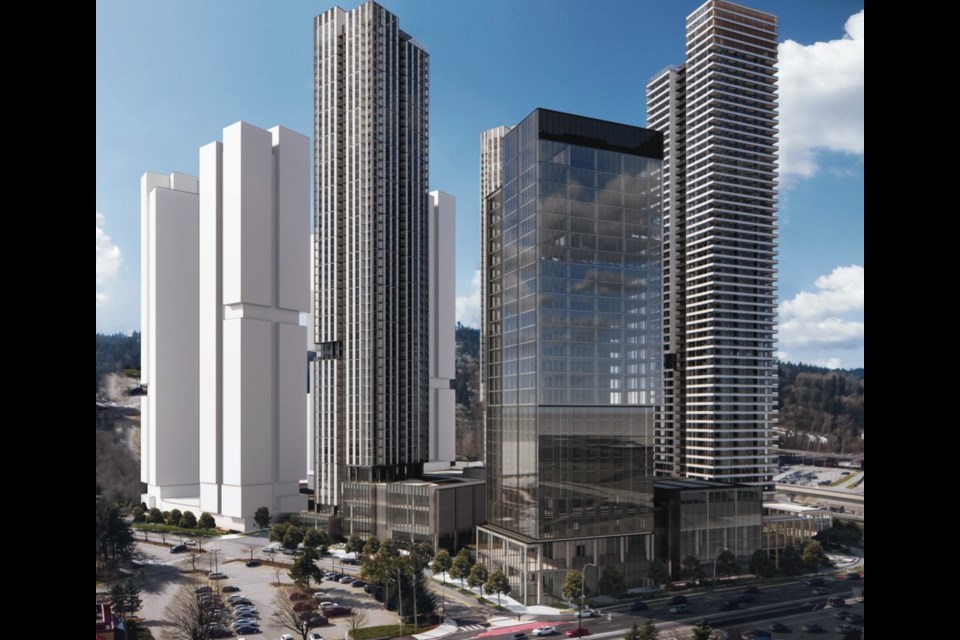A hotel with a convention centre, homes for 8,000 residents in 50-storey towers and more than half-a-million square feet for shopping are planned for a key intersection in Coquitlam City Centre.
On June 8, the city’s council-in-committee heard an hour-long delegation from the developers of “Coquitlam Central,” a master planned community that’s intended for an 11.6-acre site east of the Coquitlam Central public transit hub — located at Lougheed Highway and Pinetree Way.
The high-density application, which is expected to go to first bylaw reading in mid-2022 after public consultations, is being proposed by Marcon and Quadreal Property Group in two parts:
• Northside: Two rental buildings with 1,000 units and a strata building with 500 units of housing; 535,000 square feet for retail, office and a hotel; and a 0.3-acre urban park.
• Southside: Five strata buildings with 2,500 units of residential); 47,000 square feet of retail; and a 1.2-acre central urban park, a 0.6-acre public park and a 10-metre wide greenway.
The Coquitlam Central bid is the first application to be presented under the recently adopted City Centre Area Plan (CCAP) update; it’s also the first proposal to come before committee — allowed by council under a new policy adopted last month — for developers to get preliminary feedback.
According to a city staff report, the project — if approved by council — would include about $150 million in development cost charges (DCC), density bonus payments and community amenity charges (CAC) to the city. As well, it would add a pedestrian/cyclist bridge over the Lougheed Highway to the transit hub, a daycare for 150 children, a grocery and $900,000 in public art.
The site itself would take over several properties along Pheasant Street, Christmas Way and Lougheed Highway, including a current dealership, as well as city-owned land at 2976 Pheasant Street. That sale to the Marcon/Quadreal Property Group is now under consideration.
Jim McIntyre, Coquitlam’s general manager of planning and development services, described Coquitlam Central as a “game changer” for the city as it adds a “small slice of a downtown” to a key location; it also lines up with the CCAP, which calls for 24,000 more residents to City Centre.
“It is quite stunning,” McIntyre told the committee of the mega-proposal noting the commercial floor area proposed for Coquitlam Central is more half the size of the Coquitlam Centre mall.
As for the hotel and convention centre, it would share space with the office high rise; however, the group’s request to the city for $7.6 million to build the shell of the 20,000-square-foot. convention centre is still being negotiated, McIntyre said.
Marcon owner Nic Paolella said Coquitlam Central will be a catalyst for the area and will be the first development in Metro Vancouver to be near a SkyTrain, West Coast Express and bus depot.
In his presentation with Ryan Bragg, architect with Perkins and Will, Paolella showed artist’s renderings and a video of the proposal that, when complete, would have two acres of parking below grade for eight levels and provide jobs for 1,800 people.
McIntyre said the proposal will go before council next year to rezone the full site. Subdivision and building permit bids would follow and “need to meet the requirements of the day,” he said.
Coquitlam Central is one of four master planned community bids being processed by the city.



