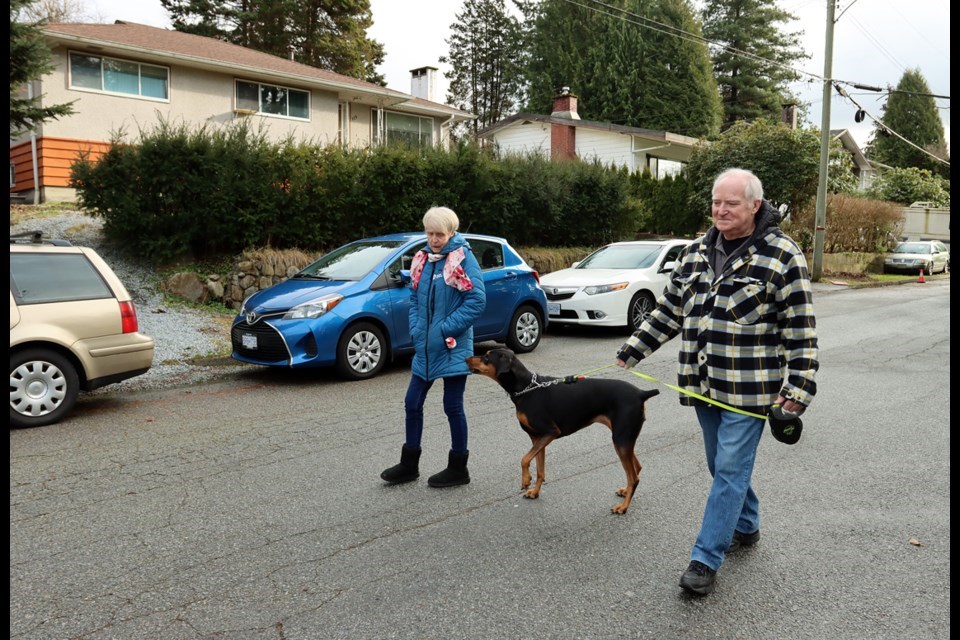Four years after 59 detached house owners in Port Moody sold their lots to developer Wesgroup Properties of Vancouver, the owners are finally receiving a total of $157.2 million.
The deal for 56 of the homes – three of the owners in the 14.8-acre Coronation Park land assembly had settled earlier – closed September 30, according to Grant Gardner of London Pacific, a member of the brokerage team that closed the sale.
Gardner noted the land assembly involved nine years of community engagement, three different Port Moody city councils and two market cycles.
Wesgroup paid owners an average of $2.68 million per lot in 2018, which was above assessed value at the time and still higher than the current Port Moody detached-house benchmark price of $2.08 million, based on Real Estate Board of Greater Vancouver October data.
In 2017 Port Moody had approved the land for high-density development in its official community plan, following the arrival of SkyTrain.
Yet, once Wesgroup had assembled the land, the approval process involved seven appearances at city council, five proposals responding to council feedback, engaging with hundreds of residents through public hearings, and last-minute changes by council to include below-market rentals.
Closure of the deal allows the Coronation Park house owners to get on with their lives, but Wesgroup still has a long way to go to start construction.
In July 2022, Wesgroup moved forward with the next step in Port Moody’s development application process by submitting a rezoning application, which requires more public and council input. The application is now available on the the city''s web site.
The proposed new zone would be a comprehensive development (CD) zone, which Port Moody applies to many of its higher density mixed-use developments, according to the city.
The key aspects of Wesgroup’s latest proposal are:
- A total of 2.1 million square feet of residential in a combination of low-rise buildings and six towers ranging in height from 26 to 31 storeys.
- An estimated 2,587 housing units, including 101 market rental units.
- A total of 77,974 sq. ft. of retail space.
- A total of 29,752 sq. ft. of office space.
- A total of 63,539 sq. ft. of private indoor amenity space for residents.
- A total of 9,562 sq. ft. of child-care space, which will accommodate an estimated 194 children.
- A civic facility with 2,002 sq. ft. of floor area.
- A 2.54-acre public park, with an additional 1.5 acres of open space accessible by the general public.
But, as Gardner noted, “This project is still not approved.”



