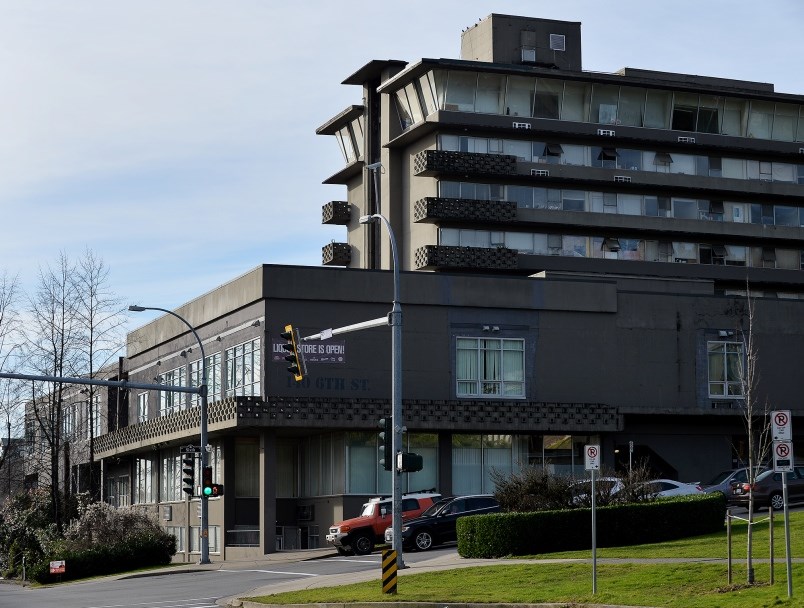The Royal Towers Hotel may have been a happening place in its heyday, but a new plan is in play for the prominent site.
Built in 1961 as a hotel, the seven-storey building at the corner of Sixth Street and Royal Avenue is currently home to 135 residential units and a private liquor store. In December, the city’s land use and planning committee received a preliminary application from Domus, which is proposing to build a mixed-use residential, retail and child-care development on the property at 140 Sixth St.
“It’s a very large site, centrally located in the city, in very close proximity to downtown New Westminster,” said Mayor Jonathan Cote. “We do think the time has come for that site to be looked at, but we want to make sure we are getting the right development application that fits that site where it sits and can contribute to the city.”
According to a staff report on the preliminary application, the proponent is proposing to build 36-storey and 40-storey towers, which would be connected by a six-storey podium. Along with residential units, the project would include space for a non-profit child care and 1,340 square metres (14,426 square feet) of commercial space.
The preliminary plan includes commercial space fronting on to Royal Avenue and Sixth Street, including a liquor store facing Sixth Street and a restaurant at the corner of Sixth and Royal. It also includes a corner plaza at Sixth and Royal and a pedestrian mews that provides a public pedestrian connection between Sixth and Seventh streets.
The overall permitted density on the site is 5.2 floor space ratio (a 7.02 FSR is proposed) and a residential density of 3.0 FSR is permitted (a 6.84 FSR is proposed). In exchange for increased density, the applicant is proposing to provide 40 non-market units, space for a child care, 106 rental units (which is 80 per cent of those currently offered on the site) and a to-be-determined voluntary amenity contribution.
Cote, one of three council members on the land use and planning committee, told the Record the project has a long way to go before it reaches the point of becoming “a real application” to be considered by city council. He said the proposal received a “mixed reception” at the land use and planning committee meeting, where concerns were raised about the amount of affordable housing being proposed and the height of the towers.
“There was a recognition that it is a site that is contemplated to be highrise, but the height was being pushed beyond even the local context of the area,” he said. “The second major issue was the affordable housing component. There was definitely appreciation and support of there being an affordable housing component to the project, but there was a feeling the percentage of units was not high enough in terms of what the city hoped to achieve on that site.”
The 40 units of non-market housing being proposed represents 4.3 per cent of the total number of units proposed for the project. A staff report states that 71 to 84 affordable housing units would be required to meet a range of 7.5 and 10 per cent.
“The city is going through some work on developing some inclusionary zoning policy, and we wanted that development to be more in line with our thinking of that policy, which will likely put us closer to 10 per cent of the units being affordable housing units,” Cote said.
In addition to addressing the committee’s concerns about the heights of the two towers and the number of nonmarket housing units to be provided in the development, the applicant will need to address a variety of issues raised in the staff report before the project will be considered by the committee and council. If the pre-application inquiry proceeds to a formal application to the City of New Westminster, the proponent would need to submit rezoning and development permit applications to the city.
“I definitely think it is a site that will be redeveloped,” Cote said. “The Royal Towers has a long history in the community, but the building isn’t what it used to be. From the city’s perspective, the residential component in that building right now has moved to more of a rental and short-term rental component, and that’s one reason why the city is very eager to make sure that an affordability component is a big part of the new project and that any tenant relocation, when that discussion comes, is certainly a big part of that discussion.”



