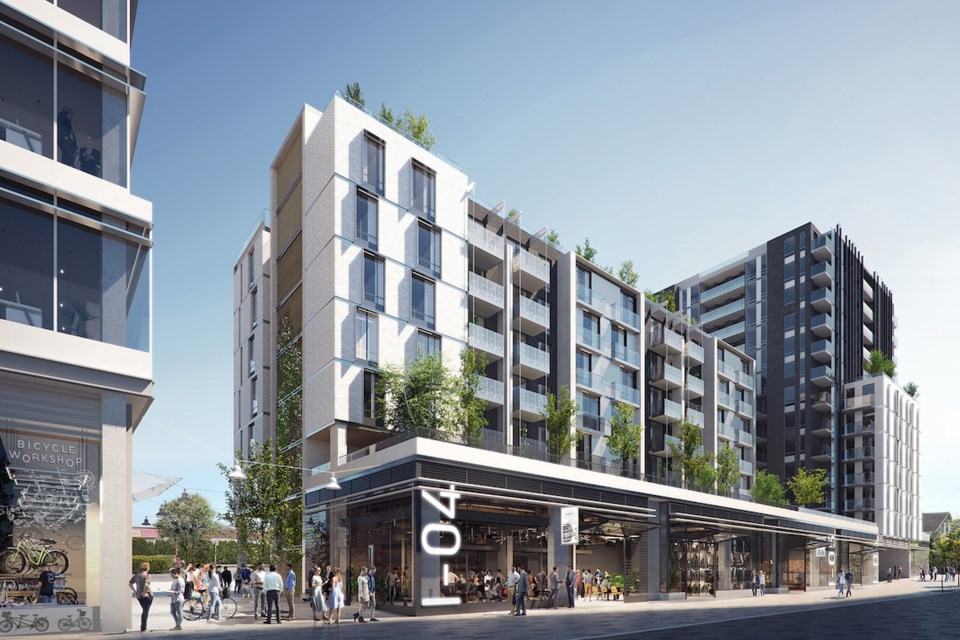Vancouver’s first real estate development considered a ‘tri-mix,’ combining residential apartments with offices and industrial space has launched in the False Creek Flats.
Hungerford Properties and QuadReal Property Group say the new, ultra-mixed-use project at the corner of Main and East 1st Avenue offers a model for future developments as it combines purpose-built rental housing with a variety of commercial uses in what was formerly an industrial zone.
False Creek Flats is a 450-acre parcel bounded by Main Street to the west, Prior and Venables streets to the north, Clark Drive to the east, and Great Northern Way to the south. It is home to the National Works Yard and an array of businesses, ranging from food wholesalers to manufacturing and big-box retailers.
Rezoning of the Flats more than two years ago encouraged development of work places rather than market strata housing. Today the Flats is home to the Emily Carr University of Art + Design, a number of office and retail buildings and is the site for the new $1.9 billion St. Paul’s Hospital, which is expected to start construction this year.
The new development, Archetype, designed by GBL Architects, will include 35,000 square feet of light industrial strata, 69,000 square feet of office strata and 200 rental homes. It will be anchored on the east and west by two mid-rise commercial towers bridged by an eight-storey residential building, with ground-level industrial space wrapping around the entire development.
Pilot marketing of the commercial and industrial space is underway and the project is scheduled for completion in the first quarter of 2023. Commercial strata prices have not yet been released.
“Archetype is the first of its kind under the new local area plan for the False Creek Flats and a model for true mixed-use future developments in Vancouver and across North America,” said Michael Hungerford, partner with Hungerford Properties.
Vancouver’s FC-2 zoning under the False Creek Flats plan supports a variety of creative uses, including food and beverage production, fashion, product design, retail and manufacturing. Archetype’s industrial strata units, from 1,175 square feet to 11,000 square feet, have street exposure with mezzanines, full-height sliding glass doors and laneway units with glass overhead doors, and are aimed at “creative designers and manufacturers.”
The AAA-class office spaces are offered in floor plates from 8,850 square feet to 9,650 square feet and feature 11 -foot ceilings. Spaces can be expanded into 20,000 square feet or more for multi-level offices, and each of the units can be subdivided, according to real estate brokers Cushman & Wakefield.
The residential rentals range from one to three bedrooms and come with balconies and a private rooftop garden.



