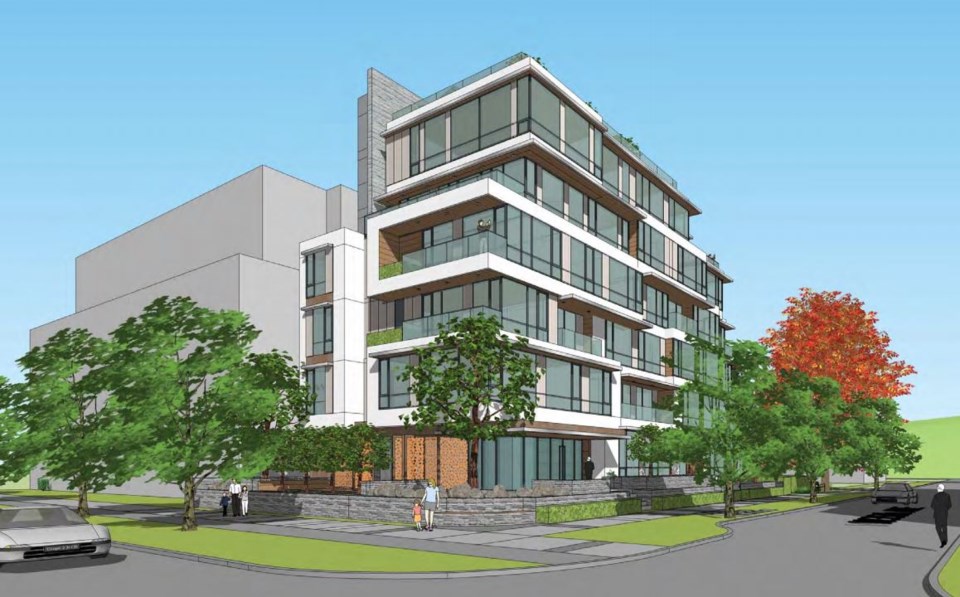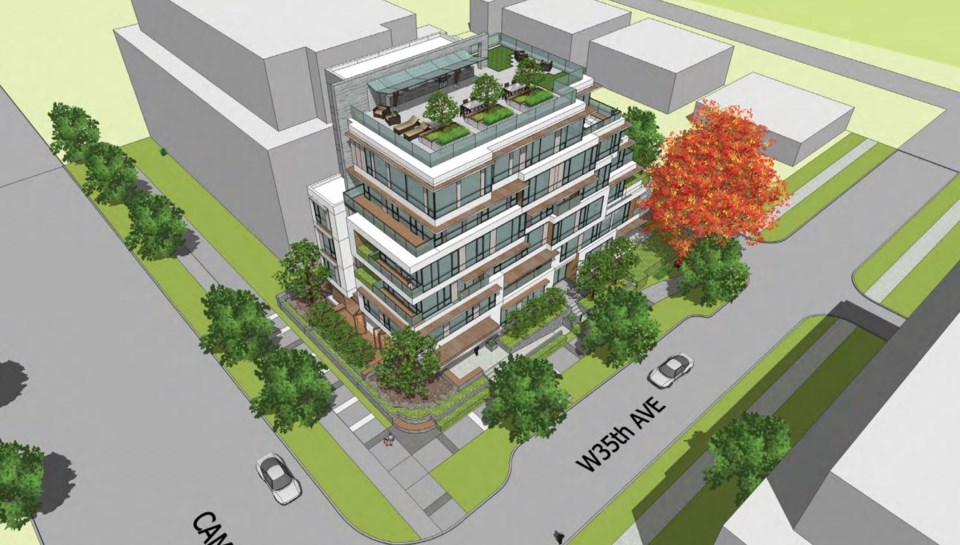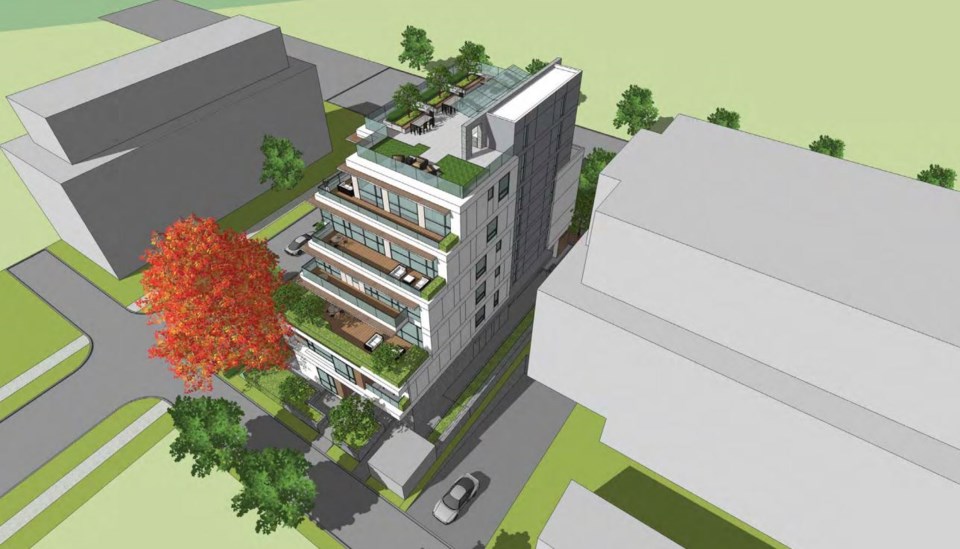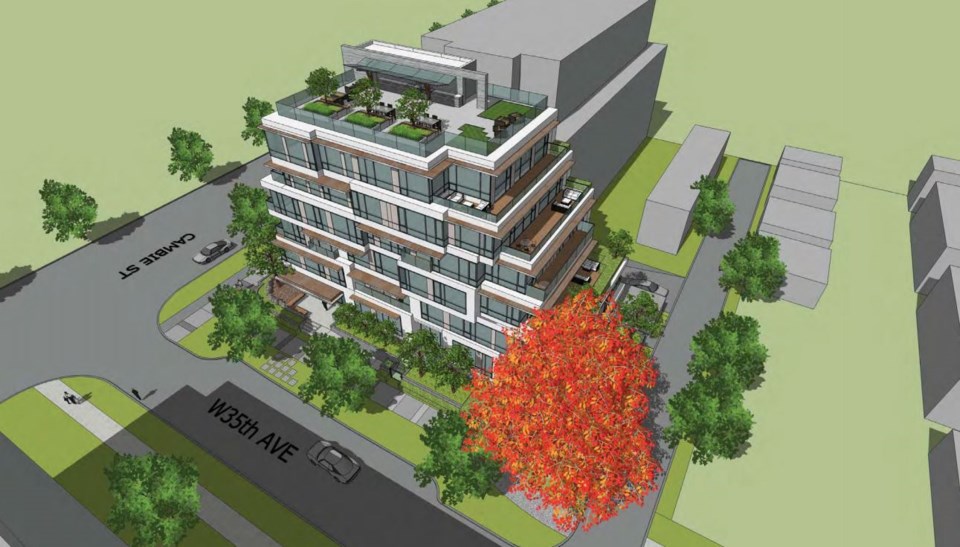A six-storey market residential building is being proposed for 485 West 35th Ave. at Cambie Street near Queen Elizabeth Park.
A rezoning application, submitted under the Cambie Corridor Plan, includes plans for 17 units, 21 parking and 28 bicycle spaces. Eight of the units would be one-bedrooms, four would be two bedrooms and five would be three and four bedrooms.
Other properties along the block are already being redeveloped, including a projetc for a six-storey residential development at 5030 to 5070 Cambie St., which was approved for rezoning in 2017; a seven-storey residential building at 4976 to 4984 Cambie Street, which is under construction and includes the retention and heritage designation of the Wong Residence at 5010 Cambie St.; and two six-storey buildings at 468 West 33rd Avenue and 4956 to 4958, which are also under construction.
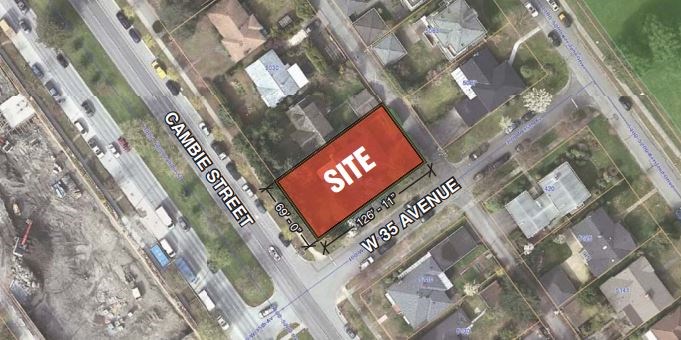
The site at 485 West 35th Ave. is currently zoned for a one-family dwelling. If the proposal is approved, it would change to comprehensive development district.
Giant Union Design Architecture and Planning Ltd. and Green Building Integral Group are involved in the project, as is Viewpoint Landscape Architects.
An open house about the rezoning proposal takes place from 5 to 7 p.m., at Hillcrest Centre on Nov. 8.
