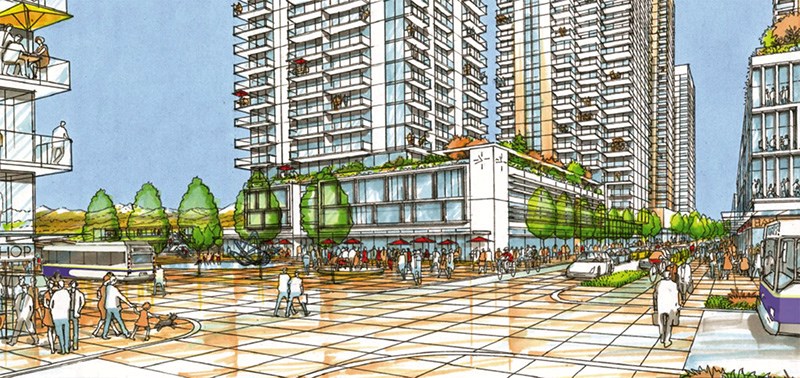Residents of Port Moody, B.C., will soon get their first look at a new plan for a major overhaul of their city’s commercial core.
Last month, representatives from a consortium of 10 property owners — including TransLink, Anthem Properties, PCI Group and Beedie Living, along with several smaller owners — launched a series of workshops with stakeholders such as transportation advocates and the arts community to discuss their vision for the 23-acre neighbourhood adjacent to the Moody Centre SkyTrain station.
The feedback and ideas collected from the workshops will be categorized by the project’s design team and adjustments made to preliminary concepts before a more detailed plan is presented to the public at an open house in mid- to late-October, said Virendra Kallianpur, the associate principal of design consultants Perkins & Will.
Kallianpur said the concepts are the product of 18 months of collaboration between the project’s proponents and City of Port Moody staff that is “about redefining the future of Port Moody.”
In a presentation, he said the project will take advantage of its proximity to Moody Centre Station to transform several blocks of light industrial buildings and auto repair shops that account for about 270 jobs — but no housing — into an area with up to 3,775 homes as well as retail, office and light industrial spaces that could employ up to 1,400 people.
Kallianpur said those employment opportunities will be key to fulfilling the city’s vision for the area in its official community plan as a dense, transit-oriented neighbourhood that will allow people to live and work in the same place while reducing commuter traffic.
“Creating jobs is an important aspect we are thinking about,” he said.
In July, Port Moody Coun. Hunter Madsen said that wasn’t good enough as he submitted a report to council calling for changes to the Official Community Plan to put more emphasis on attracting high-tech employers to Moody Centre. He said the switch is necessary to ensure the city doesn’t just become a bedroom community.
“Nine of 10 residents are leaving town for work,” he said at the time, adding that’s one of the worst rates in the Lower Mainland.
Kallianpur said adding the residential and commercial aspects of the project will ensure a vibrant neighbourhood that can enjoy public spaces in pocket parks along a traffic-calmed Spring Street, an expansive plaza at the entrance to the transit station that will be utilized for community gatherings as well as public art displays, and even commune with nature at a daylighted Dallas Creek.
He said the anticipated mix of 2,500 to 3,300 condos, 300 to 385 market rental units and 70 to 90 below-market rental apartments would attract a diverse demographic of residents who would bring much-needed life to the area.
And while Kallianpur conceded many of those residents would be living in towers that would change Port Moody’s skyline, he said great care has been taken to preserve view corridors and create sunlight opportunities by the strategic placement of buildings.
“We want positive change,” he said.
– With files from Grant Granger



