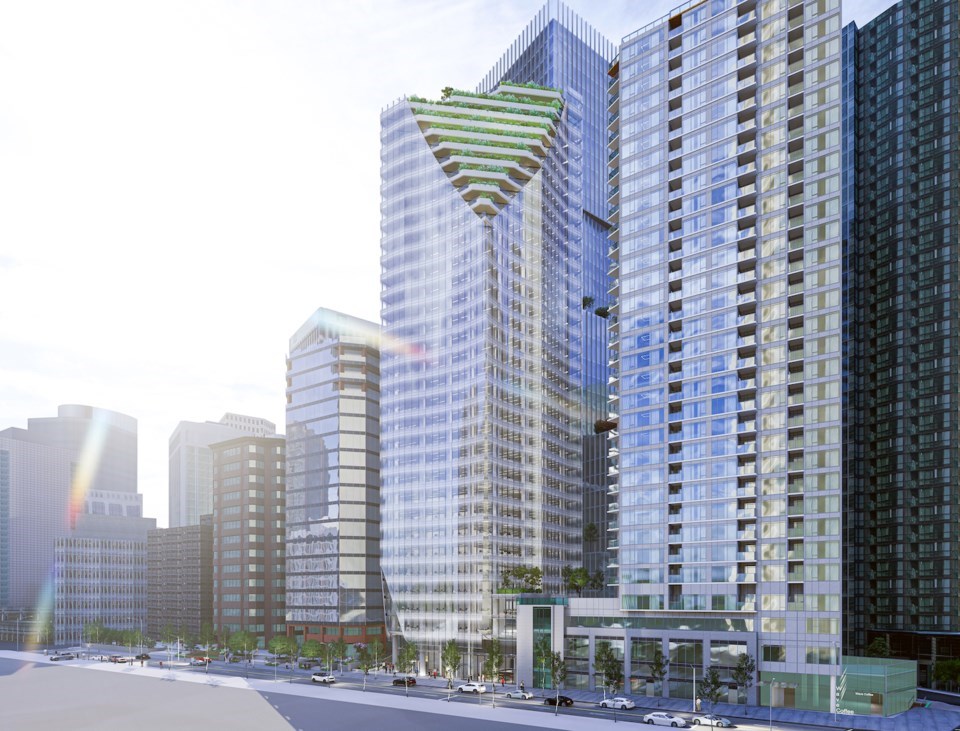Demolition of 1166 West Pender Street – the former Canada Revenue Agency building - has begun, setting the stage for partners Texas-based real estate giant Hines and Reliance Properties Ltd. to redevelop the downtown Vancouver site with a 32-storey tower featuring efficient new floorplates for a post-pandemic workforce.
“It’s well underway,” Reliance president and CEO Jon Stovell told Western Investor, citing the reopening of the offices and the ongoing growth of the tech sector. “We need to get this building underway because there’s going to be a shortage of office supply at the back end of 2025, into 2026 if we don’t move this building ahead.”
Stovell said a business services firm has come to it in the past week with a mandate for “well over 100,000 square feet.”
CBRE Ltd. is handling leasing and forecasts downtown Class A vacancies to run at approximately 7 per cent this year, as new space comes on-stream and demand stabilizes following the pandemic. But balanced conditions will shift back to under-supply over the next couple of years as the economy finds its feet, Stovell said.
“With COVID starting to be fully understood and finding its place in society now we’re seeing a lot of demand for office coming back, a sudden rush,” he said. “Those tenants with those longer term planning horizons [who] know years in advance are back in the market with force.”
Reliance purchased the property from Greystone Management Investments Inc. for $71.4 million in 2016 and Hines joined as an investor in March 2021. The venture marked the Texas firm’s first acquisition in Vancouver. It has also invested in CIBC Square and T3 Bayside in Toronto, as well as 8th Avenue Place in Calgary.
The new Vancouver tower will be 344,000 square feet across 32 storeys. It will feature a cascading series of green terraces on the top nine floors that resemble those of the nearby Evergreen building designed by Arthur Erickson in 1980 and subsequently purchased and renewed by BC Investment Management Corp. in 2006.
The terraces take the feature to a new level – 20 storeys higher, in fact, allowing for a lush setting from which to view the surrounding water and mountains. It also mitigates shading of greenspace along Coal Harbour, two blocks to the north.
To reflect the realities of workspaces following the pandemic, each floor of the building will feature private air circulation and superior air filtration with electrostatic filters with an elevated MERV (Minimum Efficiency Reporting Values) rating based on the capture of particles of 0.3 to 10 microns. Building systems will target not only LEED Gold certification for its environmental qualities, but the similar WELL rating system designed to assess health and wellness features.
Promised workplace amenities include “an activated employee lounge and collaboration area” and a “club-quality fitness facility” on the third floor as well as modular conferencing facilities.
A fourth-floor co-working space professionally managed by Hines SQ, the co-working arm of Hines, will be available for short-term tenants as well companies on site who may need temporary space.
“The idea behind providing it that it gives tenants coming into the building an opportunity to ramp up into their space,” he said. “Or they can take additional space in SQ, and then give it up again when it’s done.”
The building is more than double the size of the tower being demolished, which was the long-time home of the Canada Revenue Agency (CRA moved out in 2017). The tower had 15 storeys and offered 147,240 square feet of space. However, it didn’t maximize the space available to it, featuring angled corners than limited floor plates. Greystone had originally considered a renovation that would reclaim the corners and expand the floorplates but Reliance had other ideas.
“We always saw this as a development site,” Stovell said. “The existing building is too small relative to the capacity of the site under the city’s rezoning policies to obtain.”
The new structure aims to maximize density. Reliance took the site through rezoning and won a 19 FSR, double the 9 FSR allowed under the previous zoning. This allowed for a design with 12,000-square-foot floorplates and a healthier, more efficient working environment.
“It’s a significant intensification of the site,” he said.



