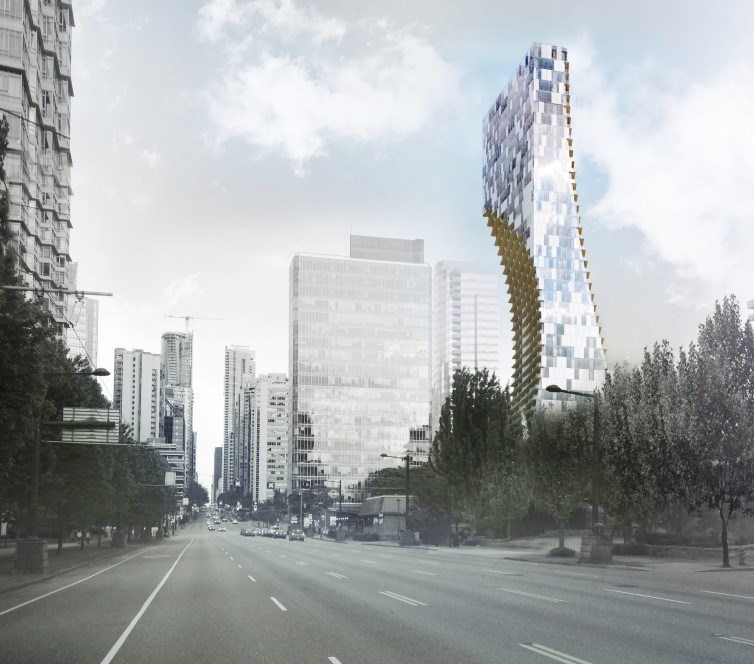A 43-storey residential tower coming to Vancouver in 2020 will defy popular expectations of traditional, rectangular skyscrapers. Instead, the tower will be covered in reflective shingles, and two deep scoops at the sides of the building will give it a unique silhouette.
The 1550 Alberni development will be designed by renowned Japanese architect Kengo Kuma and built by Vancouver-based developers, Westbank Projects Corp. and Peterson. In a promotional video announcing the development, Huma says he was inspired by buildings in cities like Japan which aspire to construct ‘soft’, overlapping designs within very dense communities to create intimate spaces.
“I wanted to apply that layer method to a modern urban space,” said Kuma. “Even in a high-rise building like this, which you might think of as very inhuman and cold, we’re able to create a very human kind of space by doing so within multiple layers of the building.”
Alberni by Kengo Kuma will have 188 residential units, a moss garden, swimming pool and a ground level Japanese restaurant. The project began in 2016 and is slated for completion by 2020. The completed site will total 271,859 square feet.
The building’s atypical shape and reflective panels will draw in light and were inspired by the site’s location, though Ian Gillespie, founder of Westbank, insists the project is a completely new approach to architecture.
“Everything is a layer upon a layer upon a layer. As you walk through this building, every time you turn a corner, you will discover something new,” he said. “No building will ever look like this anywhere.”



