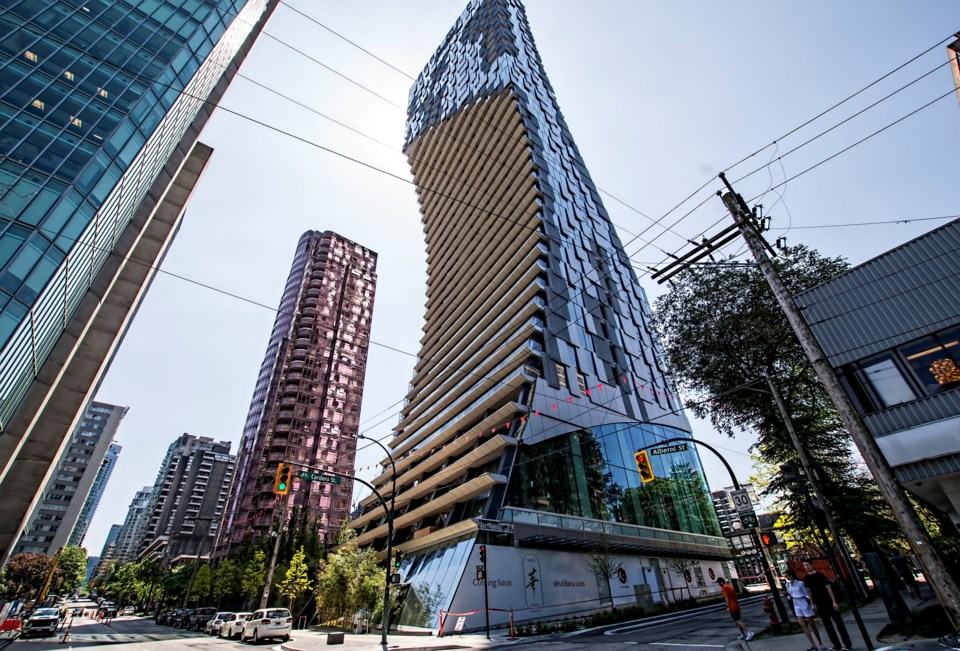The federal Task Force for Housing and Climate recently released its final recommendations for solving Canada’s housing crisis. The Blueprint for More and Better Housing contains suggestions for adding new affordable and climate-friendly homes by 2030.
The task force was launched in September 2023 to help federal, provincial and municipal governments address housing affordability and the climate crises in Canada. The report is aimed at building 3.8 million new homes, in line with estimates of housing need from the Canada Mortgage and Housing Corporation.
However, the task force’s report recommendations fall short by failing to fully consider land and housing market dynamics.
Its recommendations could incentivize the building of overly-dense urban cores, perpetuating something called “tall and sprawl,” a term that refers to development patterns in cities that have very high, dense urban cores surrounded by large areas of lowrise housing.
Protecting greenfield areas
The report’s premise is on target in many ways. Considering more than 80 per cent of Canadians live in cities and most urban land is residential, any effective urban climate solutions must consider housing.
The report argues that increasing urban density can help protect greenfield areas from being converted to housing. However, it doesn’t take into account that too-high urban densities — densely paved and without sufficient green space — can exacerbate climate impacts.
This can intensify urban heat island effects, a phenomenon where an urban area is warmer than surrounding areas, leaving households more vulnerable during combined extreme heat and power outage events.
The report recommends governments implement province-wide zoning rules to better manage urban development. But it also suggests eliminating zoning regulations that ensure new buildings leave space for the green infrastructure that is essential to address climate challenges in our cities, like trees that provide urban cooling and absorb stormwater.
These actions contradict the report’s excellent suggestion that municipalities should plan for 40 per cent tree canopy cover, which research shows can help control daytime urban heat island impacts.
Trees need places to grow and thrive, which is typically ensured by regulations like minimum setbacks, landscaping requirements and maximum building footprints. Without these measures, land and housing markets will likely overlook the importance of providing these public good aspects, leaving buildings too close together and encouraging sprawling development.
Housing research tells us how households respond to too-dense, nature-deficient environments. We know that many households seek “missing middle” housing, which refers to medium-density, family-sized housing such as townhomes, duplexes and triplexes, and lowrise to midrise apartment buildings.
Without this type of housing being built in the green and amenity-rich environments they demand, households will move further afield, increasing pressures for greenfield conversion.
De-incentivizing unaffordable housing
The report encourages municipalities to build affordable housing on their own land, facilitated by financing, to help them acquire new land.
This is a strategy that has wide support, but it could backfire by adding fuel to already-inflated land values because it fails to acknowledge how those inflated land values are created.
Housing markets are more than builders who supply homes and residents who demand them. Markets for land, where housing is built and what homes are built are shaped by investors who supply finance and developers who demand finance.
Read more: Housing is both a human right and a profitable asset, and that's the problem
For the report’s strategy to succeed, additional policies must rein in investors and developers by de-incentivizing their participation and reducing their impact on land value.
The federal government can address this by eliminating tax incentives for real estate investment trusts. Provincial governments can implement requirements for a percentage of affordable homes (known as inclusionary zoning) across municipalities — not just around transit stations — to prevent developers from leap-frogging regulation by building elsewhere.
Inclusionary zoning decreases land value uplift by reducing market developers’ profits, which creates an entry window for lower-cost and non-profit developers, as envisioned by the report.
The report’s recommendations to eliminate height and density restrictions near transit will further inflate land values. While building more units on a given piece of land might appear to lower housing costs, this is not the case.
At present, highrise development costs are roughly 2.5 times that of lowrise and demand high finance costs to compensate for their high risk. Land values reflect these high costs and profits, especially in areas where highrise builds are expected to be allowed.
Rethinking urban spaces
How can these conflicts be resolved? One approach is to establish both minimum and maximum residential zoning heights and densities, aligned with the typologies the report supports.
This would include building 10-unit apartments that follow pre-approved designs in residential neighbourhoods, zoning that encourages desirable midrise developments along main streets and creating 16-storey maximum zones to encourage the building of single-stairwell 16-storey buildings recommended in the report.
As mass timber buildings and other climate-friendlier highrise forms develop, zoning regulations should adapt to enable these typologies to facilitate and reward affordable, climate-friendly builds. There can still be a place for highrise buildings in well-designed cities, particularly if we reimagine how higrise and lowrise buildings can be combined to create green and liveable cities.
![]()
Dawn Parker receives funding from the Social Sciences and Humanities Research Council, the Canadian Institutes of Health Research, the Natural Sciences and Engineering Research Council of Canada, Environment and Climate Change Canada, and Mitacs Canada



